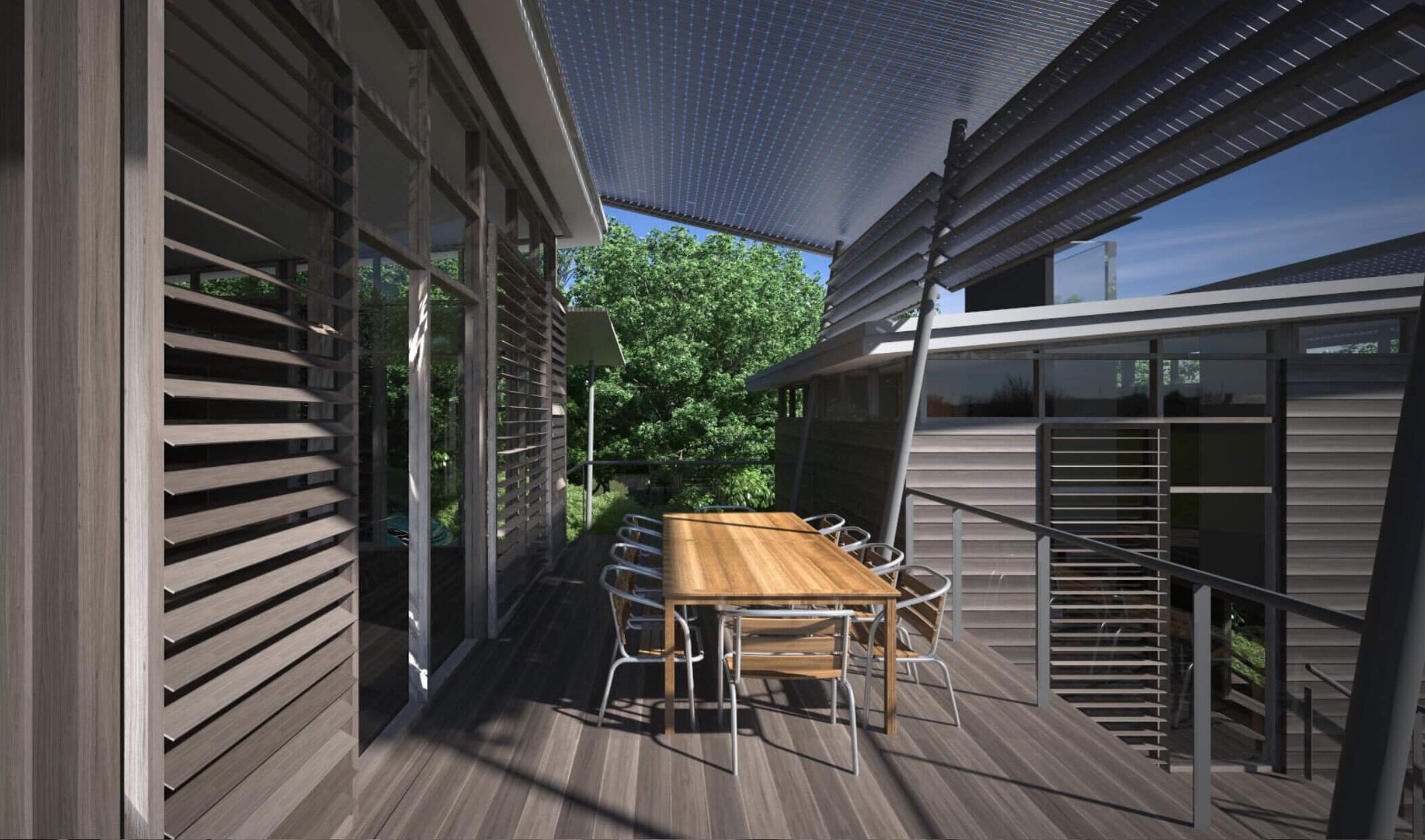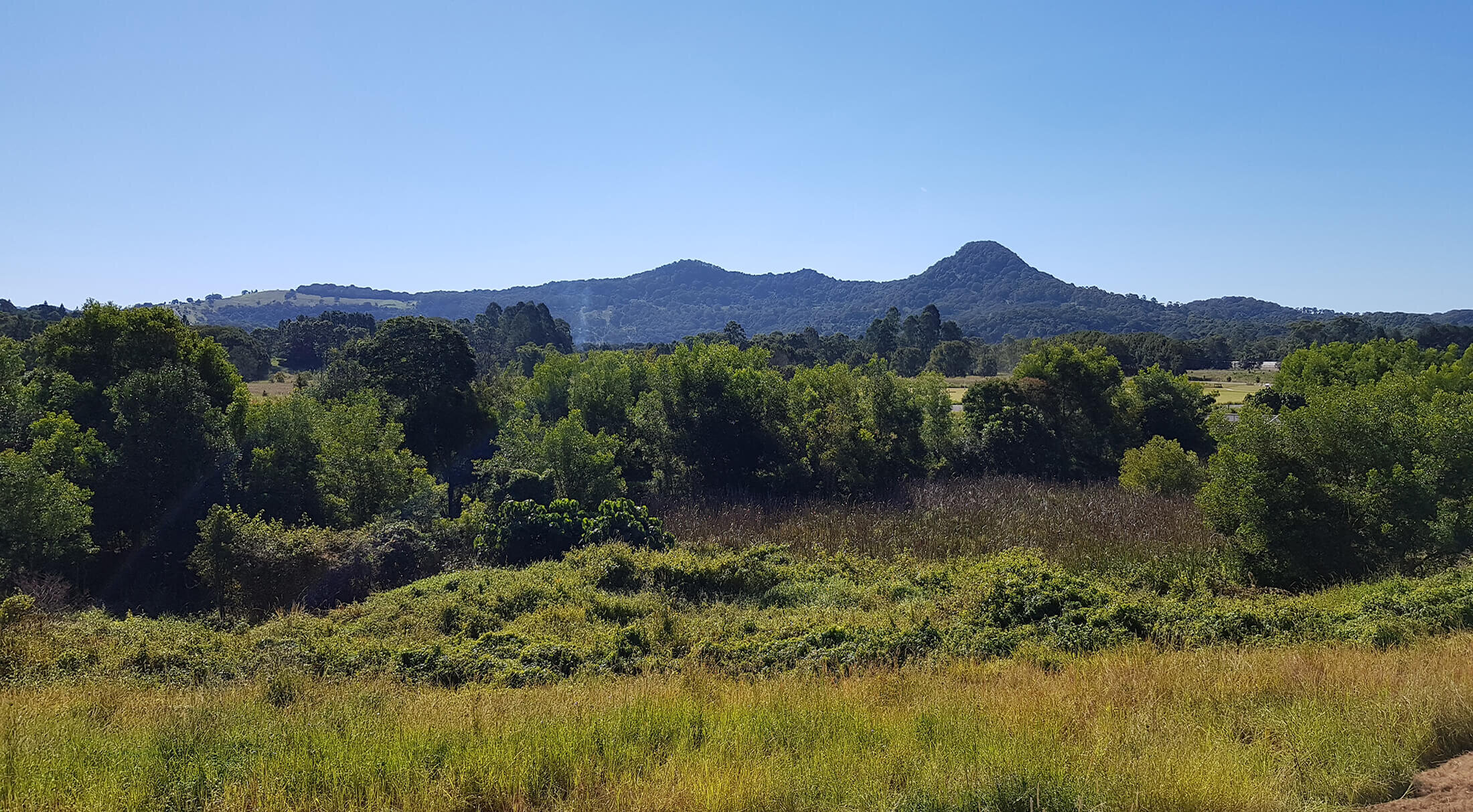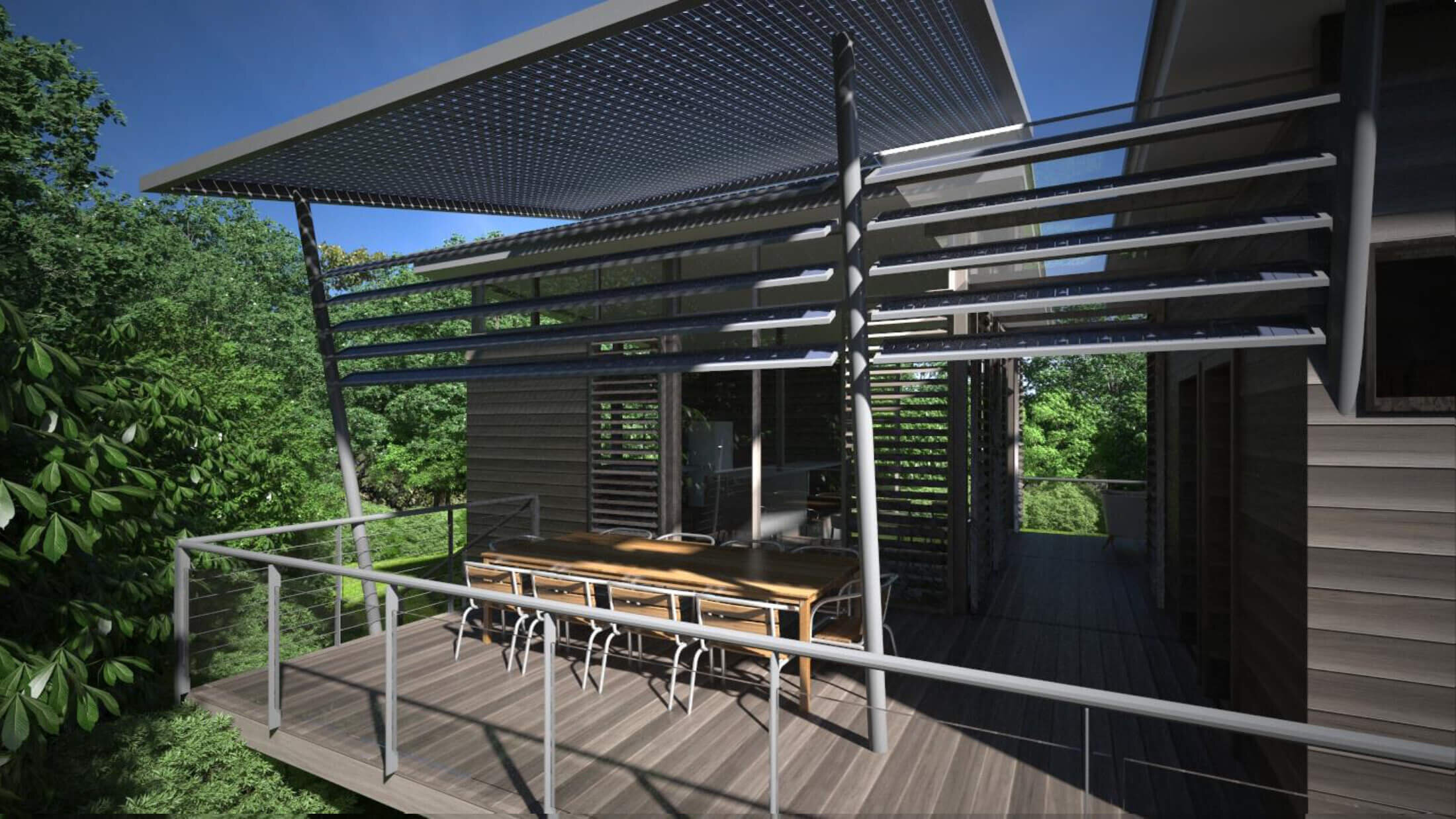
Modular Zero Carbon Homes
Designed for the Australian outdoor lifestyle, our modular zero carbon homes combine flexibility with standardised components that are configured to suit your location, needs and budget. Open-plan living, decks and breezeways create a spacious, seamless connection to the outdoors. The layouts adapt to many factors such as views, climate, topography, staging and future changes.
Award-winning design and developed with industry partners, our system supports local production and uses materials and finishes that are healthy for people and the environment. Interested in a modular custom design? Get in touch to learn more.

Modular System
KEY BENEFITS
- Flexible & adaptable modular designs
- Indoor-outdoor connection
- Healthy building design & construction
- Considering whole building lifecycle
- Natural & ethically sourced materials
- Supporting local production
We aim for the highest design- and build quality, least environmental impact and best value for money.
Browse our base designs and get in touch to discuss a custom modular concept for your site.
1 – Core - storage / ventilation / services
2 – Module (max. size 3.4 x 6.8 x 3.0 m h)
3 – Clerestory – daylight & ventilation
4 – Breezeway - roofed, enclosed or pergola
5 – Deck / balcony - outdoor living
6 – Main roof - rainwater catchment
7 – Awning - sunshade / privacy
8 - Deck roof - frameless PV system
9 – Sunshade - louvres, fins or planting
10 - Concrete free steel foundations
SMALL FOOTPRINTS
- Efficient design to save resources & cost
- Open plan living with outdoor connection
- Standard sizing to minimise waste & allow for changes
FLEXIBLE & ADAPTABLE
- Custom layouts to suit location, function & budget
- Suitable for staging & different ownership models
- Easy modifications at any stage
- Optimal for sloping sites
NATURE CONNECTION
- Design inspired by biomimicry
- Generous outdoor spaces & landscape connection
- Natural, healthy materials & finishes
THERMAL COMFORT / HEALTHY LIVING
- Optimised passive solar design on any site
- Max. natural daylight & ventilation
- High performance envelope
- Minimised risk for condensation / mould
- Low to zero VOCs
LIFECYCLE DESIGN
- Durable, sustainably sourced materials
- Lightweight timber frame & concrete-free
- Supporting local production
- Renewable energy operation
- Zero carbon lifecycle, min. embodied carbon
- Design for reuse, recycling & biodegradability
- Fully demountable

Project Examples
Sustainable Housing for Life Design Award, Byron Shire, NSW- 3 Bedrooms, 2 bathrooms, 120m2 + 70m2 decks
Tallowood Ridge Residence, Mullumbimby NSW, 2 Bedr. + split-level, 2 bathr. 100m2, 50m2 decks / balconies
Secondary Dwelling, Ocean Shores NSW - 1 Bedroom, 1 bathroom, 60m2 + 35m2 decks & breezeway

Pricing
We provide Indicative pricing upon request and develop the design to suit your preferences and budget. We work in collaboration with builders / manufacturers from the early design stage to best add value and avoid expensive add-ons later.
Get in touch to start with one of our base layouts or develop a custom design for your site.





